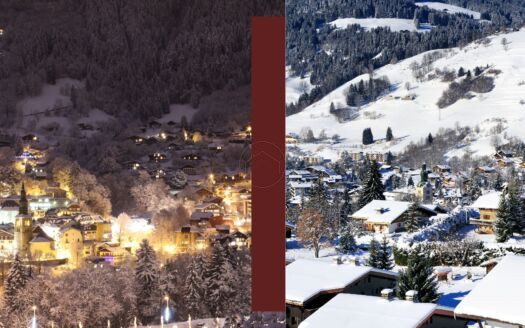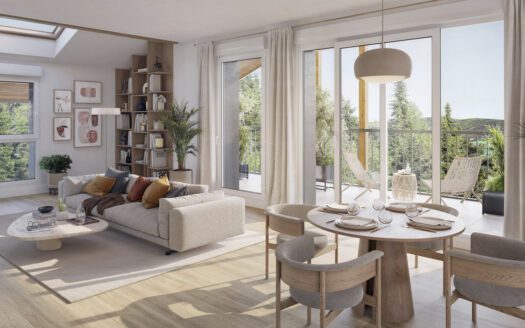
Le Bellecôte residence in la plagne paradiski
Transformation of Le Bellecôte Residence: From the 1970s Building to Modern Luxury
An investment of €100 million, a total floor area of 25,000 m2, and approximately 800 workers involved – these significant figures reflect the exceptional construction project set to start this spring in La Plagne Bellecôte, part of Paradiski, in Savoie. “This is the largest rehabilitation of a mountain residence in Europe,” says the real estate developer. “Thanks to the expertise developed during other operations conducted in Tarentaise, we aim to achieve a BBC Renovation label with energy consumption divided by four.”
The family real estate group from Haute-Savoie, which employs 130 people (with a turnover of €209 million), intends to deliver an iconic program commensurate with the challenges facing mountain real estate. The Bellecôte residence, built in 1974 by architect Michel Bezançon, will thus be entirely restructured. The project, designed by the Savoyard agency Inex-A Architects, involves stripping the reinforced concrete structure and demolishing all interior and exterior elements.
The future project (click here for more info) is expected to be unveiled by the end of 2022, with a goal to commence construction work in the first half of 2023. Delivery of the apartments starting in 2025.
A bit of history for the Bellecote residence in La Plagne
The law firm Cornet Vincent Ségurel successfully advised the Board of Directors of SA Résidence Plagne Bellecôte (SARPB) during the sale of their real estate asset, the largest collectively owned complex in Europe. SARPB unites over 3,000 shareholders.
The residence Bellecôte, built in 1974, is situated right on the snow front at an altitude of 1,930 meters in the heart of La Plagne ski area. It housed 406 apartments, each approximately 35 m², for a total floor area of over 14,000 m².
These apartments were operated under a timeshare model, with SARPB responsible for the allocation of these properties.

Elevation and extension are part of the plan. The number of dwellings at Le Bellecote (406 identical 1-beds) will be reduced to 240 by grouping surfaces horizontally and/or vertically to offer more generous living spaces. This diversification of the offer (from one to four bedrooms) will mainly be achieved by creating duplexes on the upper parts: two additional floors, totalling 1,967 m2, will indeed be added. They will be supplemented by an extension of 1,259 m2 on the downstream facade, where all services (reception, breakfast room, lounge, wellness area, swimming pool, kids club, etc.) will be grouped.
Conceived by Atelier Giffon, the interior spaces will adopt a contemporary mountain ambience using materials such as wood, glass, and stone. The aim is to meet the current expectations of clients and the resort without detracting from the original architecture of Bellecôte.
A biomass boiler providing hot water for both private and communal areas as well as part of the heating will serve the residence. The program also focuses on circular economy principles with the reuse of 130 tons of materials (railings, handrails, floors, doors, windows, cladding, etc.). “We have commissioned the Eodd consultancy to support us. We will go to the end of what can be done in this regard, including for furniture and various elements that will be donated to charitable organizations with which we regularly work,” indicates the CEO.
Despite their scale and technicality, the works are expected to be fully completed by the end of 2025. The residence, for which marketing has already started, will be managed by SGIT Gestion, a subsidiary of the Odalys Group.
For more information, visit:


Key Features and Amenities of Le Bellecôte Residence
• 104 Apartments ranging from 1-4 bedrooms • Sizes from 32-104 sqm • Price range: €399K to €1.755M • Balconies offering breathtaking views • Pool, relaxation area, fitness room • Southeast exposure
- Financial benefits include 20% VAT reclaim on price, availability of managed rental, reduced stamp duty, and a ten-year new-build guarantee.
- The property’s prime location allows ski-in ski-out access and is within walking distance of shops and restaurants.
- The apartments feature equipped kitchens and private underground parking.
- Additional amenities include a gym, hot tub, reception area, spa, and swimming pool.
Leasing and Usage Policies: Understanding the French Montagne Law
Under the Montagne Law, Le Bellecôte Residence requires you to lease your property for a minimum of 30 years, but you are granted seven weeks of personal usage annually.

From Your Doorstep to the Peak: Convenient Amenities at La Plagne
Nestled in La Plagne resort, comprised of 11 villages including 7 high-altitude resorts – one being Plagne Bellecôte, this location is famed for its expansive ski area, Paradiski. It links the slopes of La Plagne, Peisey-Vallandry, and Les Arcs via the Vanoise Express cable car. From December to April, snow enthusiasts can revel in abundant snow from the pine forests to the glacier.
Beyond skiing, La Plagne presents a vast range of activities: snowshoeing, ice-skating, and paragliding in winter, and mountain biking, hiking, and swimming in summer. Conveniently, shops, restaurants, and bars are all within walking distance of Le Bellecôte Residence.
Investing in Le Bellecôte Residence in La Plagne offers the chance to own an exceptional mountain retreat in one of the Alps’ most enchanting locations. With its striking views, prime location, and unparalleled access to winter and summer sports, Le Bellecôte is an idyllic getaway for those yearning for a luxurious life amidst the mountains.

FILL IN OUR PROPERTY SEARCH FORM
It takes only 30 seconds and we can send you the best properties to fit your requirements.
-
3 Valley property for sale
-
Alpe d’Huez property for sale
-
Argentière property for sale
-
Chamonix Valley property for sale
-
Chamonix property for sale
-
Champagny property for sale
-
Châtel property for sale
-
Combloux property for sale
-
Courchevel property for sale
-
Espace Killy property for sale
-
Evasion Mont-Blanc property for sale
-
Grand Domaine property for sale
-
La Chapelle d’Abondance property for sale
-
La Clusaz property for sale
-
Le Grand Massif property for sale
-
La Plagne property for sale
- La Rosière property for sale
-
La Tania property for sale
-
La Toussuire property for sale
-
Le Grand Massif property for sale
-
Les Arcs property for sale
-
Les Carroz property for sale
-
Les Deux Alpes property for sale
-
Les Gets property for sale
-
Les Houches property for sale
-
Les Ménuires property for sale
-
Les Portes du Soleil property for sale
-
Les Sybelles property for sale
-
Megève property for sale
-
Méribel property for sale
-
Morzine property for sale
-
Notre Dame de Bellecombe property for sale
-
Paradiski property for sale
-
Peisey Vallandry property for sale
-
Praz-sur-Arly property for sale
-
Saint Martin De Belleville property for sale
-
Saint Sorlin d’Arves property for sale
-
Saint-Gervais-Les-Bains property for sale
-
Sainte-Foy-Tarentaise property for sale
-
Samoëns property for sale
-
Serre Chevalier property for sale
-
Tignes property for sale
-
Val Thorens property for sale
-
Val-d’Isere property for sale
-
Vaujany property for sale


