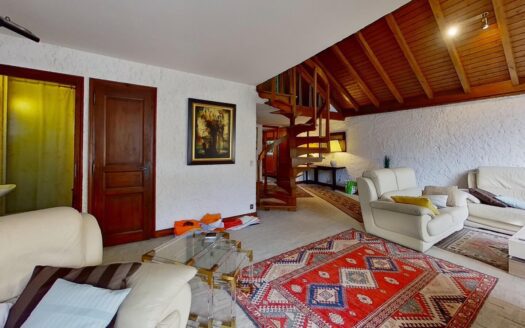Chamonix-Mont-Blanc | Log Chalet 6 Rooms – Privileged Location
Description
Chamonix-Mont-Blanc | 1870000€ | In a rural environment, this chalet, signed by the architect Mazza, offers beautiful volumes and the charm of a log construction. The chalet is located at the end of a dead end street, facing a field and a clear view on the mountains. It is located between Les Houches and Chamonix center.
The chalet of about 200 sq.m of useful surface built on a plot of 1220 sq.m is distributed on three levels.
On the main floor, there is a kitchen with bar, a large living room with chimney overlooking the south and west facing terraces, and a bedroom.
On the ground floor, two double bedrooms open on the natural ground, a shower room and many storages.
On the first floor, a mezzanine open on the living room, a double bedroom and a bathroom as well as a dormitory TV room.
The land offers a nice potential for further development.
South exposure with view on the Mont-Blanc massif without opposite.
Privileged location | Mountain view | Traditional charm
Contact us to organise a visit or virtual visit with our agent on-site
Map
Contact Me
check similar ski properties
Chamonix-Mont-Blanc Les Pècles | Large, Brig...
You can contact Domosno via phone: mobile: Please use the #%id to identify the property "Chamonix-Mont-Blanc Les Pècles | Large, Bright 2 Bedrooms Flat Close To The Town Centre"
Chamonix-Mont-Blanc | 2 Bedroom Apartment N...
You can contact Domosno via phone: mobile: Please use the #%id to identify the property "Chamonix-Mont-Blanc | 2 Bedroom Apartment Near To Les Grands Montets"
Chamonix-Mont-Blanc Saint Antoine | 3 Bedroo...
You can contact Domosno via phone: mobile: Please use the #%id to identify the property "Chamonix-Mont-Blanc Saint Antoine | 3 Bedrooms House With Adjoining 2 Room Flat In The Heart Of Les Houches"
Chamonix-Mont-Blanc Les Praz | 4 Bedrooms Ch...
You can contact Domosno via phone: mobile: Please use the #%id to identify the property "Chamonix-Mont-Blanc Les Praz | 4 Bedrooms Chalet In Les Praz De Chamonix"























